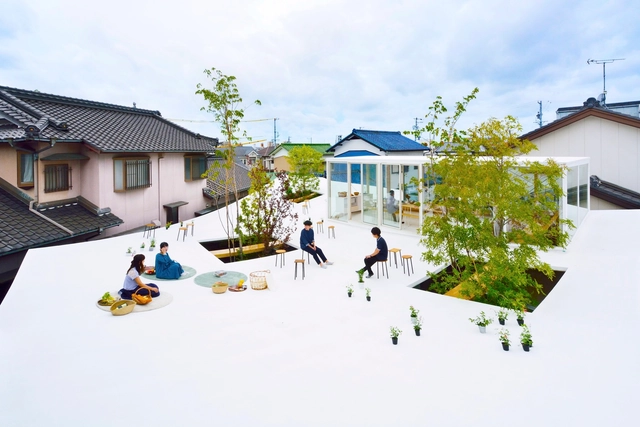
-
Architects: Studio Velocity
- Year: 2020

Various under-roof spaces are created by one curved surface, and rooftop space is wrapped up - One large curved surface creates “one room” with different ceiling heights under different places and a softly wrapped space, like a dish, above it. It secures an open interior space suitable for dense residential areas and a rooftop space with moderate privacy at the same time.

How to make a new curved surface / make a curved surface with a flat material - Generally, how to make a curved surface is…
- How to make a curved surface with RC
- Method of making curved surface with polygonal structure and finishing material
- Bending laminated wood / Build H Bending steel to make the curved surface



(1) and (3) have the side that the cost is expensive, and (2) requires a lot of time and effort and also thickens the slab. Therefore, we considered how to make a new curved surface by using a flat material with a very thin and flat cross-section and generating a curved surface by gravity and tension.




Wood tension material like extra-fine columns - To prevent the interior space from being overly dominated by structural principles, the tension material is Hinoki rather than wire. This has created a wooden structure that is not much different from usual, except for the curved and very flat beams where the proportions of the pillars do not support the roof.

Random vertical material softly defines the space - Randomly arranged wooden tension materials softly define the space and are designed parallel with the furniture arrangement and the space's cohesiveness.


Changing stress on the curved roof and tension material - The more a person rides on the rooftop, the smaller the tension on the lower vertical pillar, and it is designed so that compression is not applied until a maximum of 150 people (40 kg / ㎡) is reached. The payload and tension keep the shape of the building while deducting from time to time.




Precision wood / Designing lamina arrays for laminated timber - Young’s modulus of wood is determined by the average value obtained by destructive inspection of many similar materials or by a very rough grade test in the factory (classification according to strength). Even if they have the same trees and Young’s modulus since wood is alive, it has different properties and strengths, and the actual wood strength of each unique piece cannot be known without destructive testing. Therefore, unlike steel and RC, it is not possible to precisely predict the behavior of timber by structural calculation, so the design is made with a large safety factor. That idea has already been adopted from the laminated timber manufacturing plant. So, it was thought that if non-destructive strength tests were conducted on all the wood used, precise individual member strengths similar to steel frames and behaviors consistent with structural calculations could be obtained. In this plan, 12 “precision wood” pieces were manufactured by designing the arrangement of the lamina based on the individual data obtained by carrying the load test of about 1100 lamina.










































